Strategic Shower Designs for Compact Bathroom Renovations
Corner showers utilize often underused space by fitting into the corner of a bathroom. These designs can be compact yet spacious, with options for curved or square enclosures that fit seamlessly into small areas.
Walk-in showers provide an open and accessible layout that can make a small bathroom appear larger. Frameless glass enclosures and minimalistic fixtures contribute to a sleek, modern look.
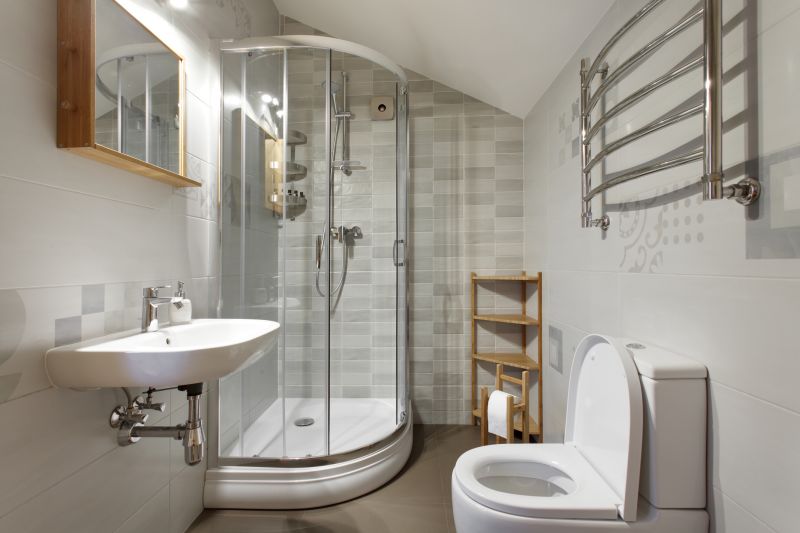
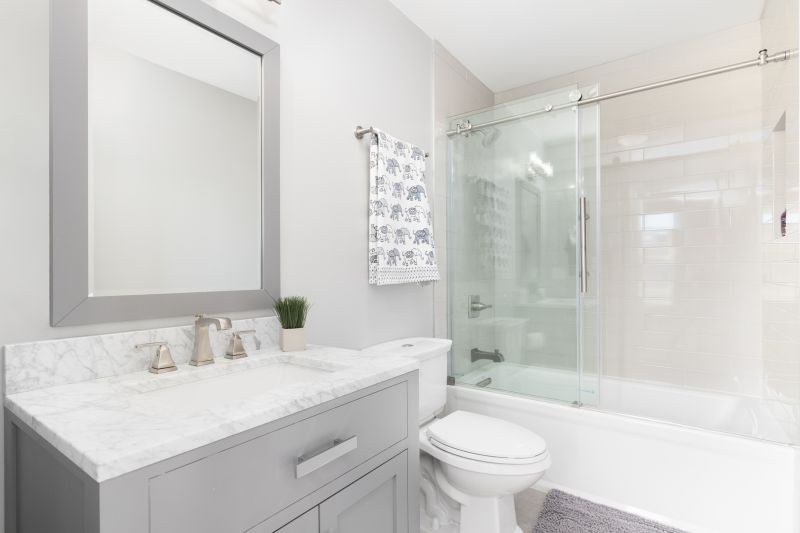
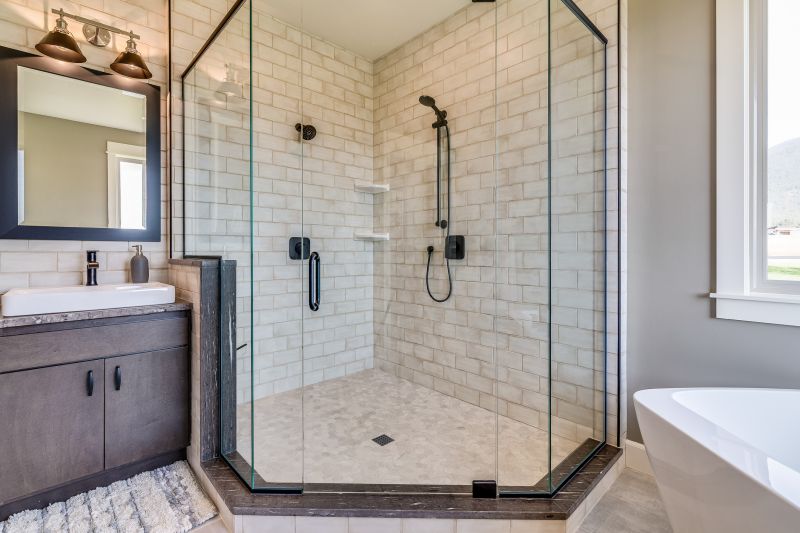
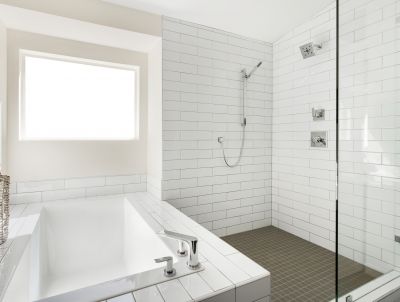
In small bathroom designs, the choice of shower enclosure can influence the perception of space. Clear glass panels are often preferred because they create an open feeling, reducing visual barriers and making the room appear larger. Incorporating built-in shelves or niches within the shower area can provide storage without encroaching on limited space, contributing to a clean and organized look.
Sliding doors are ideal for small bathrooms as they do not require extra space to open outward. Pivot and bi-fold doors can also be space-efficient, with designs that complement modern aesthetics.
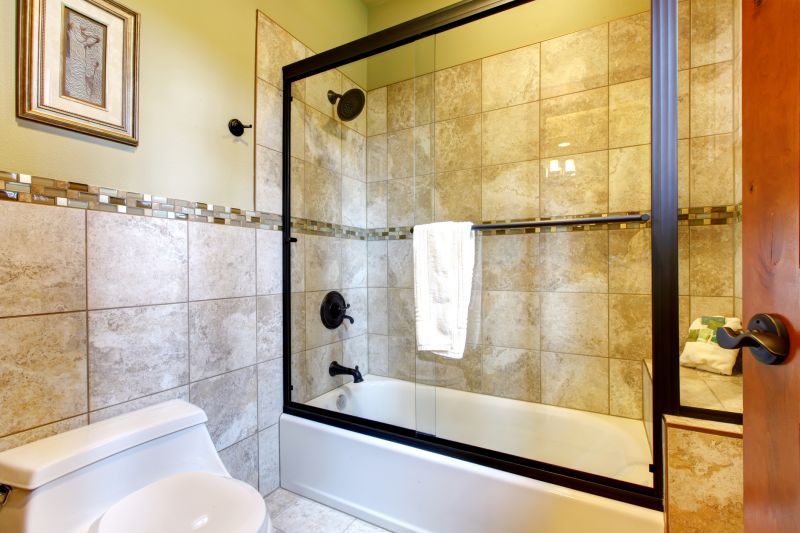
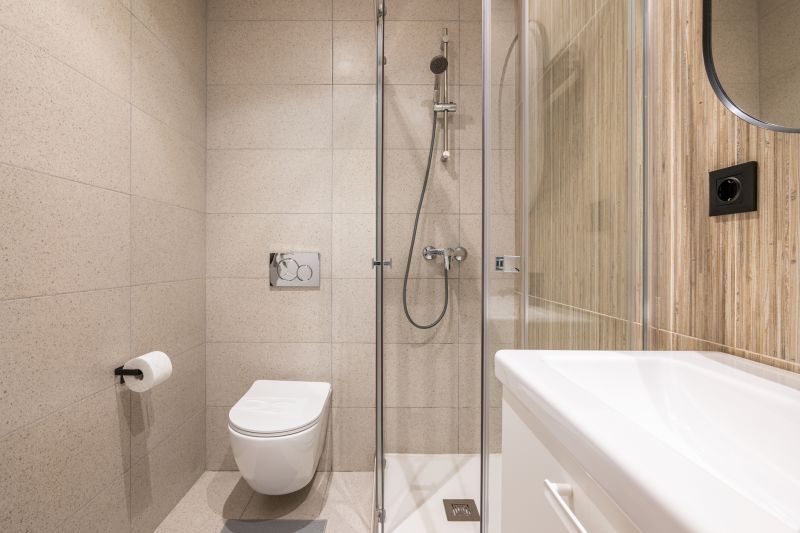
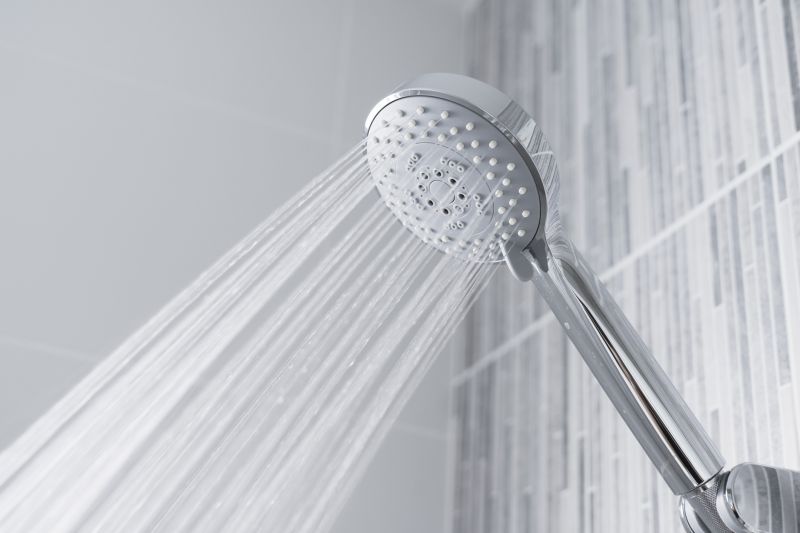
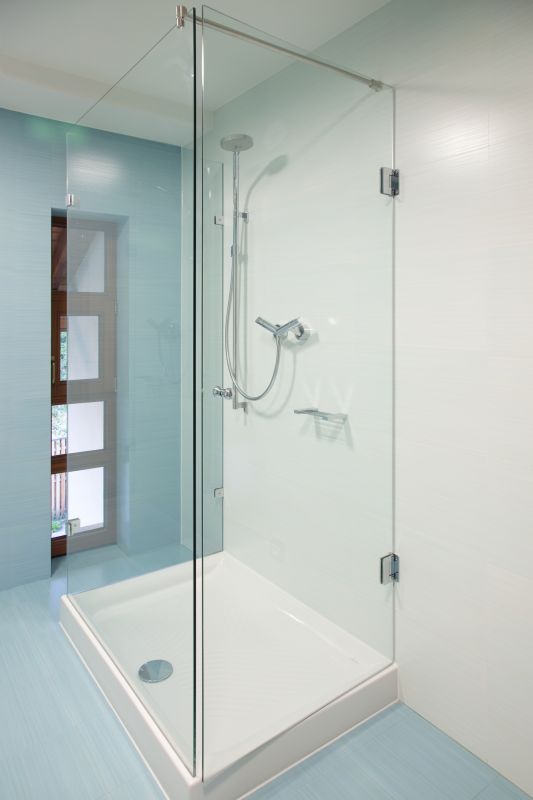
Thoughtful lighting and color choices can also enhance small bathroom showers. Light colors and reflective surfaces help to brighten the space, making it feel more open. Proper illumination, especially around the shower area, ensures safety and highlights the design features effectively.
| Design Feature | Benefits |
|---|---|
| Corner showers | Maximize corner space, versatile configurations |
| Walk-in showers | Create open feel, improve accessibility |
| Sliding doors | Save space, reduce obstruction |
| Built-in niches | Offer storage without clutter |
| Glass enclosures | Enhance visual openness |
| Minimal fixtures | Streamline appearance, save space |
| Light color schemes | Make small spaces appear larger |
| Proper lighting | Enhance visibility and ambiance |
Effective small bathroom shower layouts combine practical design choices with aesthetic considerations. Proper planning ensures that each element contributes to a space that is both functional and visually appealing. Utilizing space-efficient fixtures, smart storage solutions, and light-enhancing colors results in a shower area that maximizes comfort within limited dimensions, ultimately creating a more inviting and practical bathroom environment.







